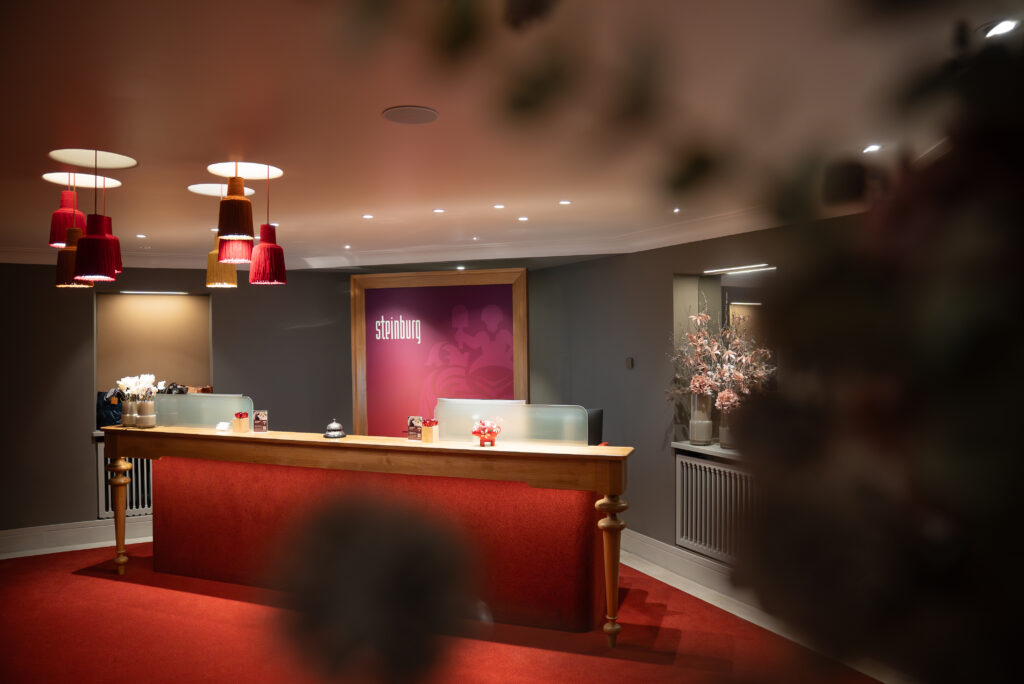The Steinburg
in changing times
13th
Century
The beginning: Castrum in Lapide (castle in stone)
Old sources testify to the existence of a Steinburg ancestor from the 13h century: A Hohenlohe castle sat at the top of the Steinberg during Iring von Reinstein’s reign (1254 – 1266) that bore the name CASTRUM IN LAPIDE.
14th Century
Ebrach monastery monks plant the first Silvaner vine on the Steinberg.
The basis was thus laid for one of the
most famous vineyards of the world.
The first
Silvaner vine
1897
& 1898
New foundation
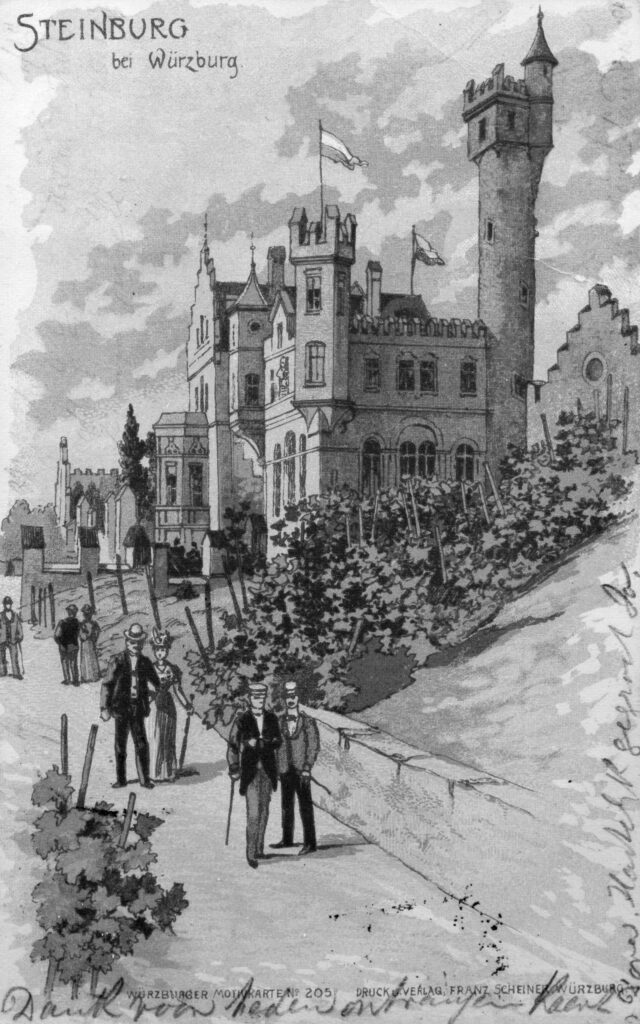
Centuries later at the same place Peter Schneider had a castle built on the former foundations. Within barely nine months of construction following plans of Andres Pfannes, the Steinburg is born.
Architectural style: Late Romantic
Pentecost 1898: Opening of the ”Restaurant zur Steinburg“
1900
The prosperous wine merchant Kommerzienrat J. W. Meuschel buys the castle and continues it as ”Schloss Steinburg“. Initially used as a prestigious place for sale and distribution of his homegrown wines, the Steinburg becomes a favorite destination for locals.
The Meuschel era
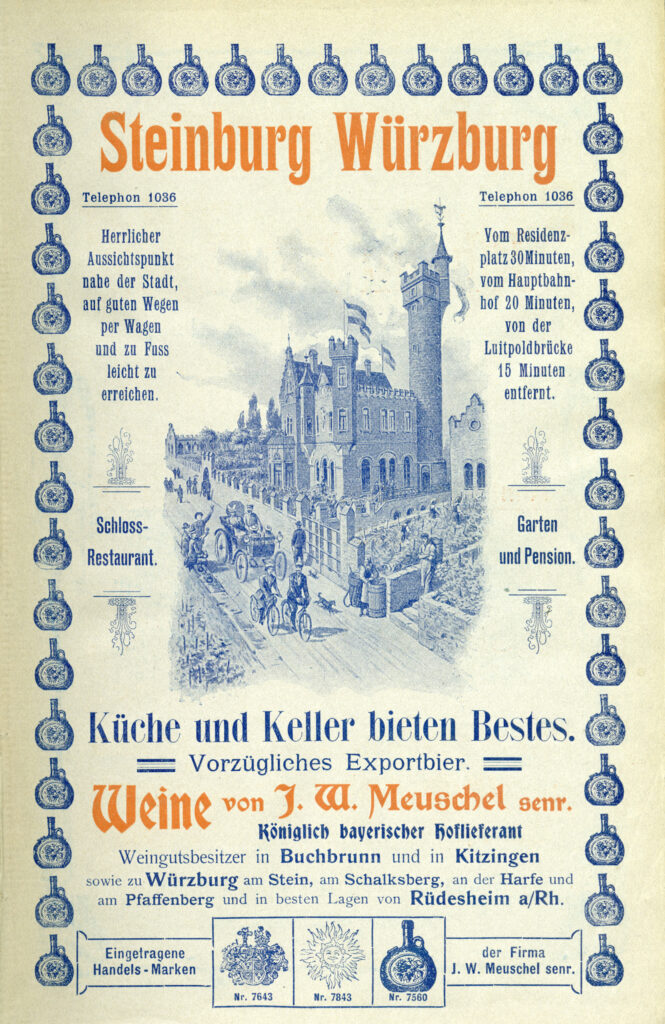
1912
VIP visit
Notable visit to the Steinburg:
Prinz Ludwig III of Bavaria visits the castle
on July 19, 1912.
1937
The estate is sold in a compulsory auction under the influence of the Third Reich and goes initially to the Bürgerspital Foundation. In the same year Hans Bezold acquires the Steinburg and commissions the architect Spiegel to restructure the castle.
The Restaurant Steinburg is reopened on August 14th with a big splash. Hans Bezold rings in a new era of the Steinburg with an enticing open dance floor, traditional wine bar and new energy.
Hans Bezold celebrates the grand reopening
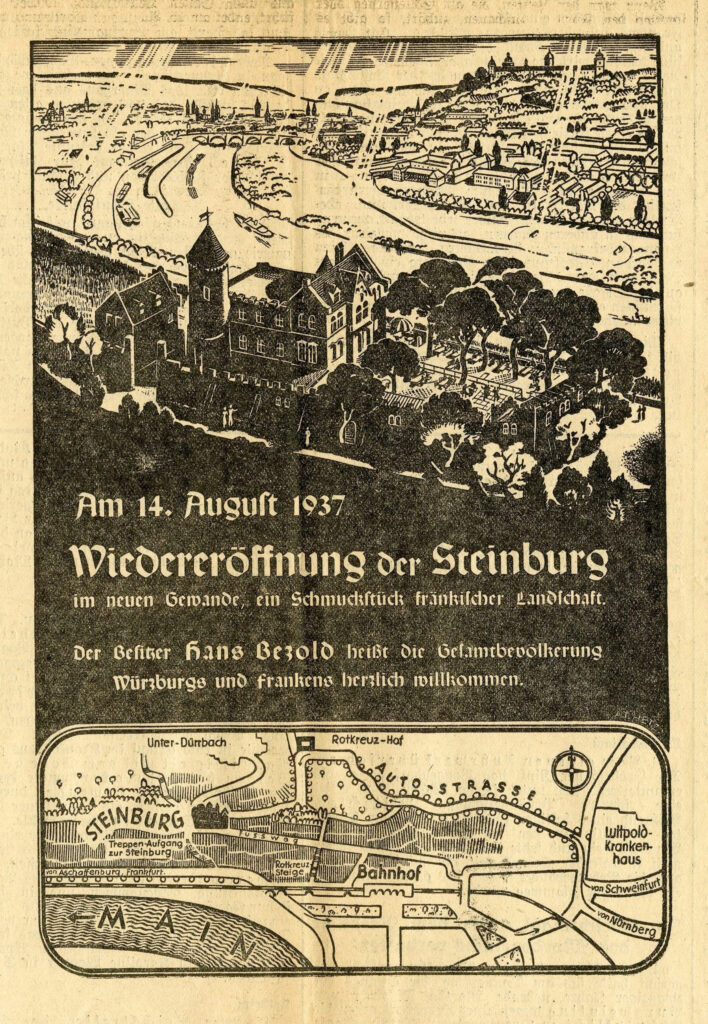
1951
Franz Bezold takes over the direction
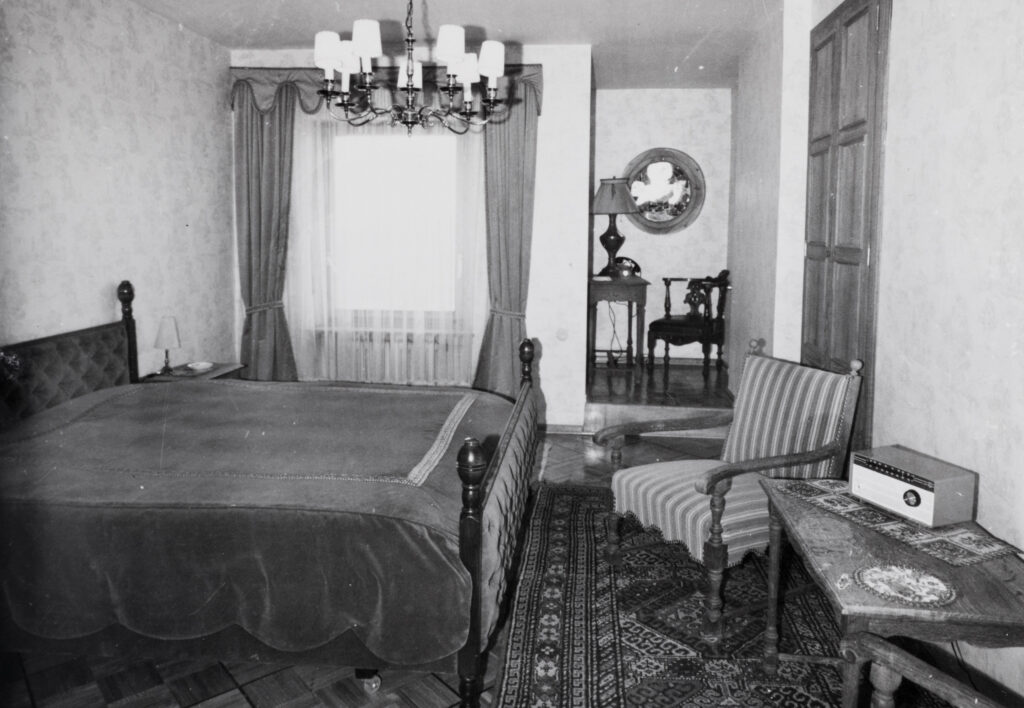
Franz Bezold, the son of Hans Bezold, takes over direction of the business.
In his hands, the Steinburg quickly develops further.
1953-
2000
1953/54
Further alteration and expansion do not have long to wait. Soon the back part of the castle is expanded and enhanced with, among other things, the ever popular Tower Room.
1958
Schloss Steinburg becomes a hotel with 7 rooms.
1961
The continuous expansion strides forward: A second floor is built on the main building and a swimming pool with lounge area is added. The hotel now has a total of over 15 rooms available.
1968/70
The open hall in the West end is converted into an inviting hotel annex.
1977
The Steinburg is enlarged by a new reception area with the Fireplace Room above.
1987
The swimming pool is optimized and converted into an indoor pool with an impressive panoramic view.
1992
The trained hotelier and chef Lothar Bezold joins the enterprise as the third generation.
By 1997, 52 custom-furnished guestrooms are opened.
The “alteration years”
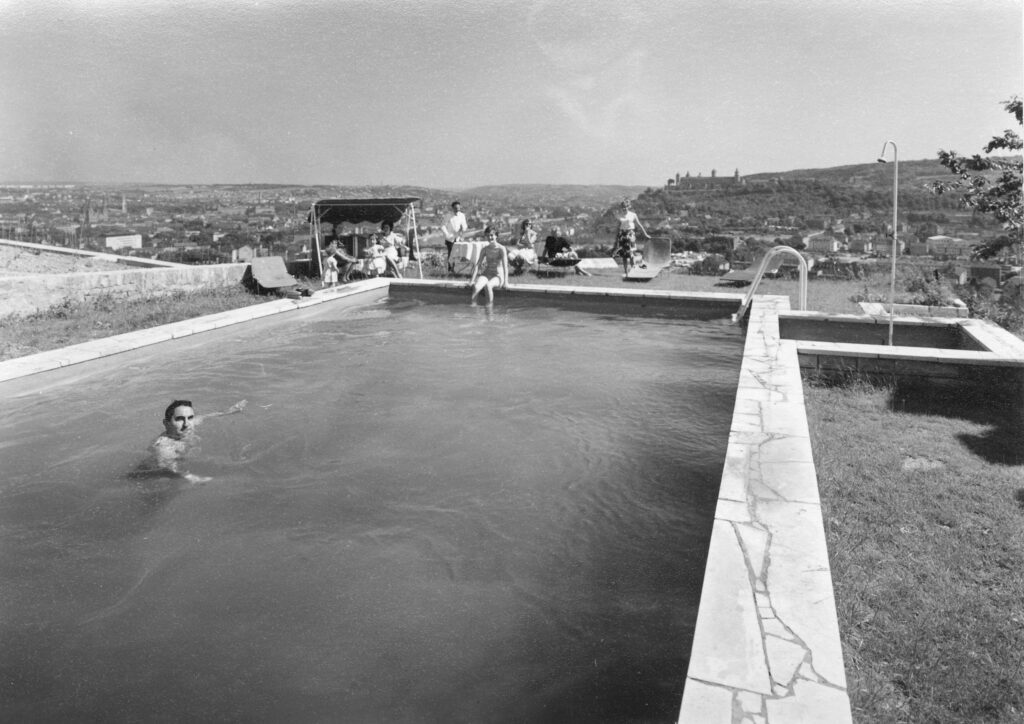
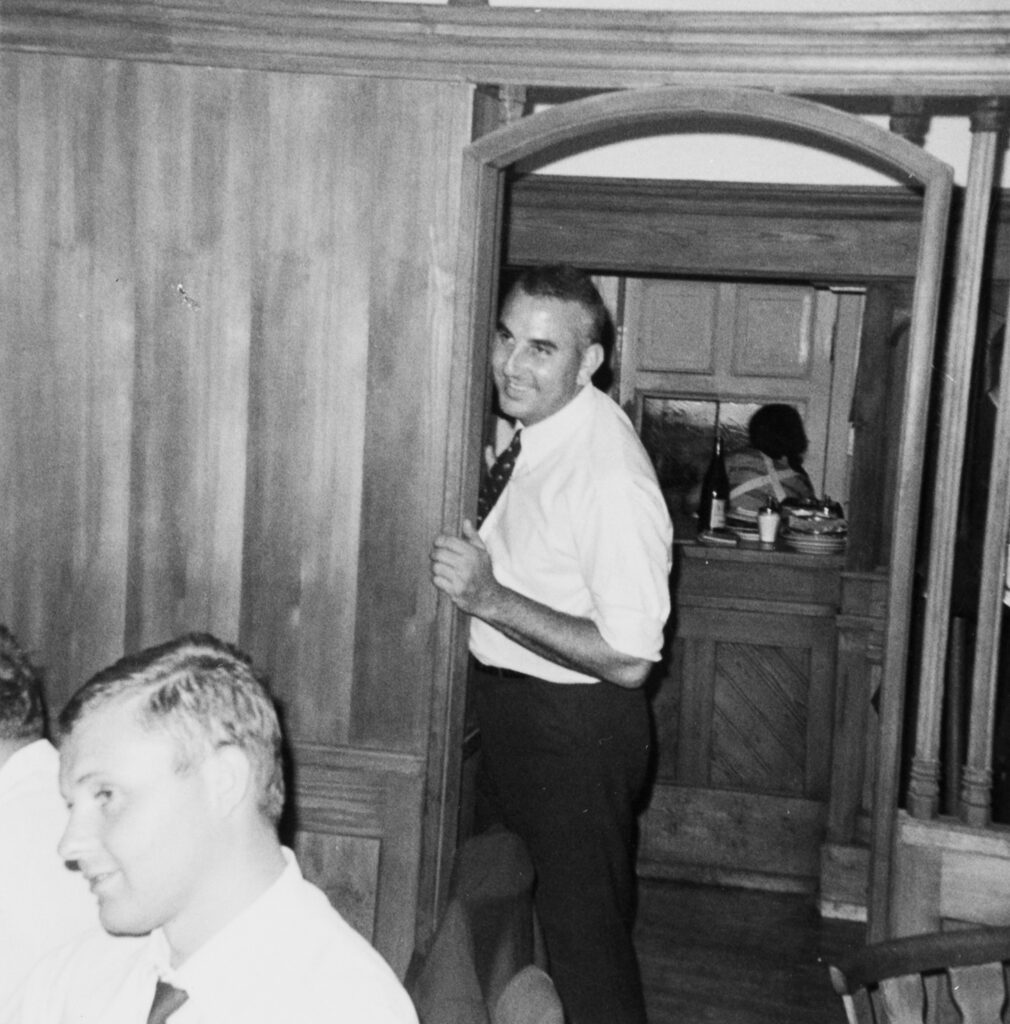
2001
Lothar Bezold brings a breath of fresh air
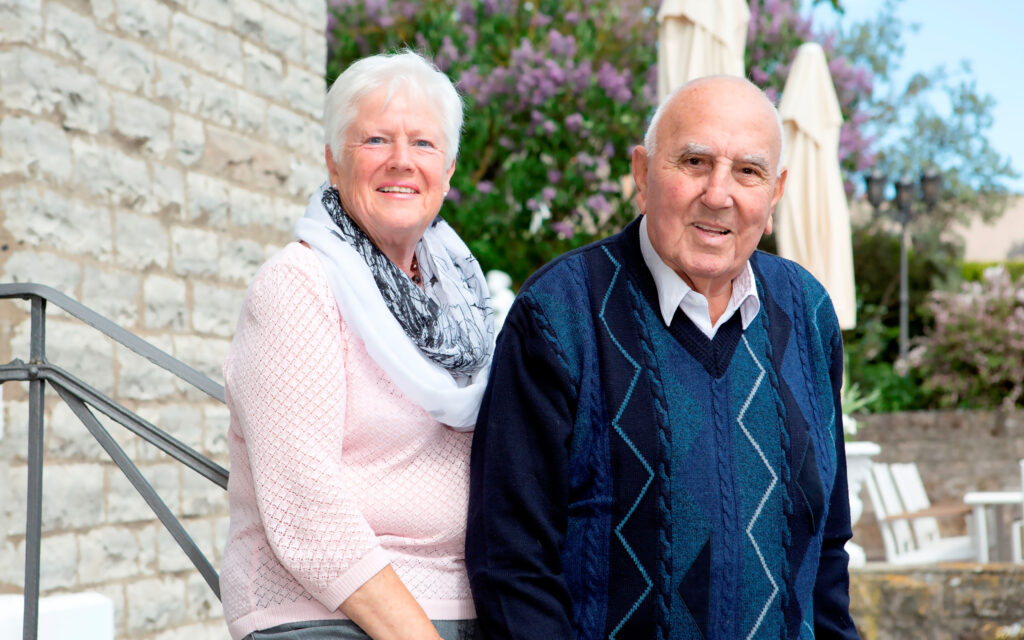
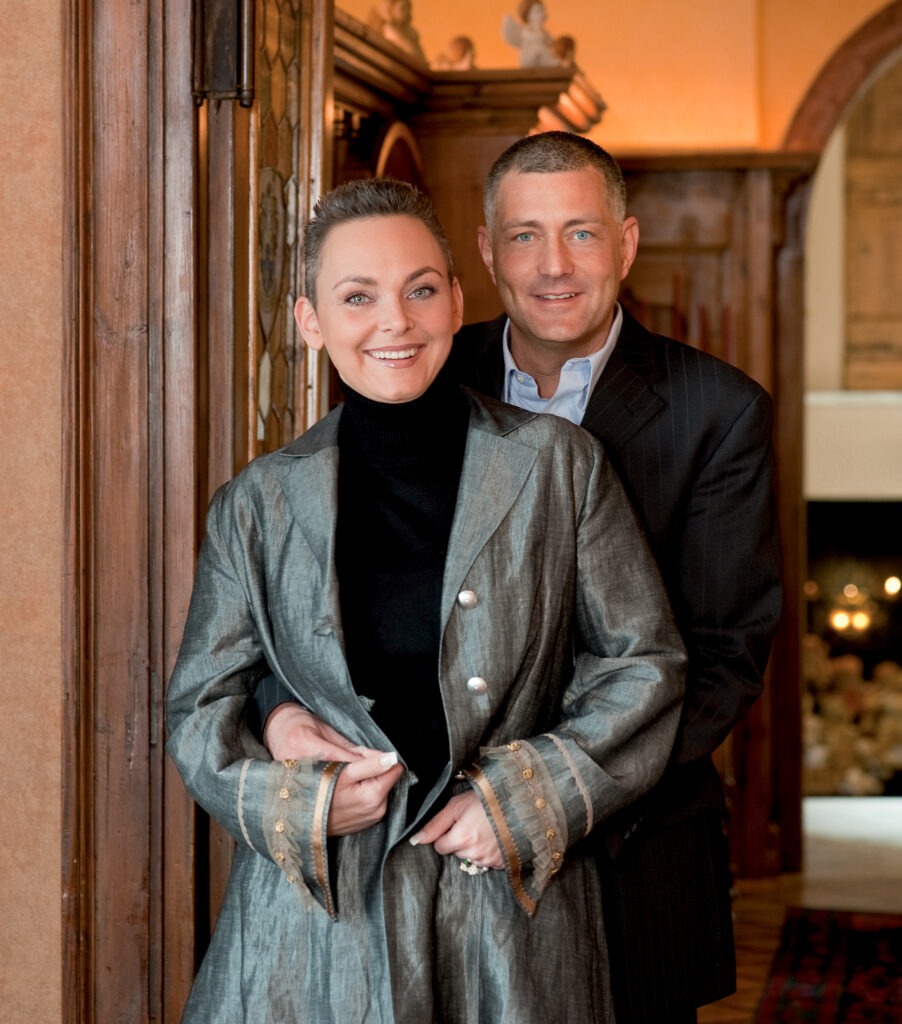
Franz Bezold transfers the business to Lothar Bezold, who commissions necessary modernizations and thereby starts the conversion of the sauna area and the Knights’ Hall. Each and every operations department is upgraded, from the kitchen to the laundry.
2005
The complete renovation and restructure of the hotel rooms begin. A highly-praised result of the overhaul is the division of rooms between the Landschloss and Traumschloss areas.
Excursion destination, event location,
culinary oasis & rejuvenation resort
2007
The SteinReich
invites you
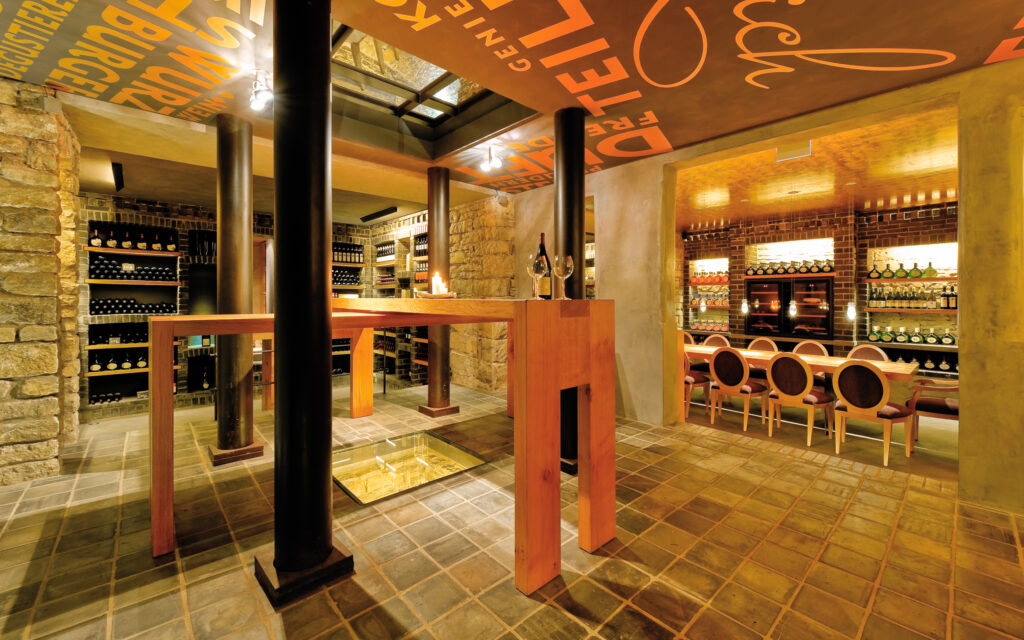
From now on, visitors have the possibility of enjoying noble Franconian wines in the newly expanded SteinReich, leisurely use the Castle Bar or celebrating in a rustic ambience surrounded by impressive castle vaults.
2009
After renovations in the Landschloss area, the rooms invite the visitors to let themselves unwind in a Mediterranean atmosphere.
2010
The hotel rooms in the main building are also renovated and since then they flow seamlessly into the Steinburg worlds.
2012
The Schlosshotel is expanded with the event and meeting center ”Refugium“ in June 2012. The modern expansion to the East is regarded as a refuge for individualists and seminar attendees, for bon vivants and lovers of vistas. The highlights: 23 new rooms – of which two are generous junior suites – as well as 6 new meeting and event rooms including
the 196-square-meter Plenum.
The birth of
the Refugium
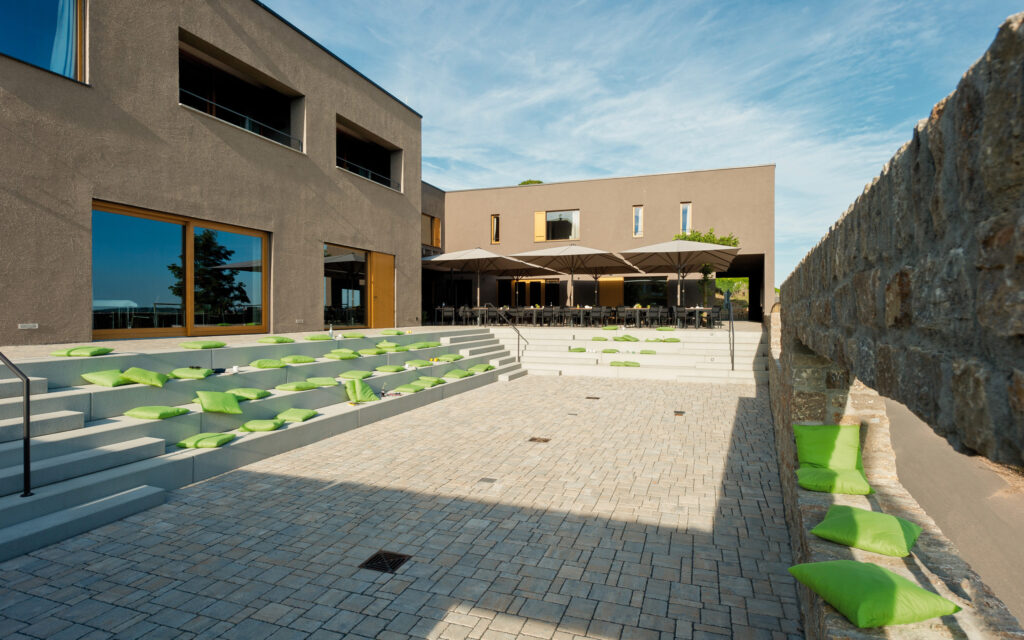
2012-
2019
Keeping dreams alive
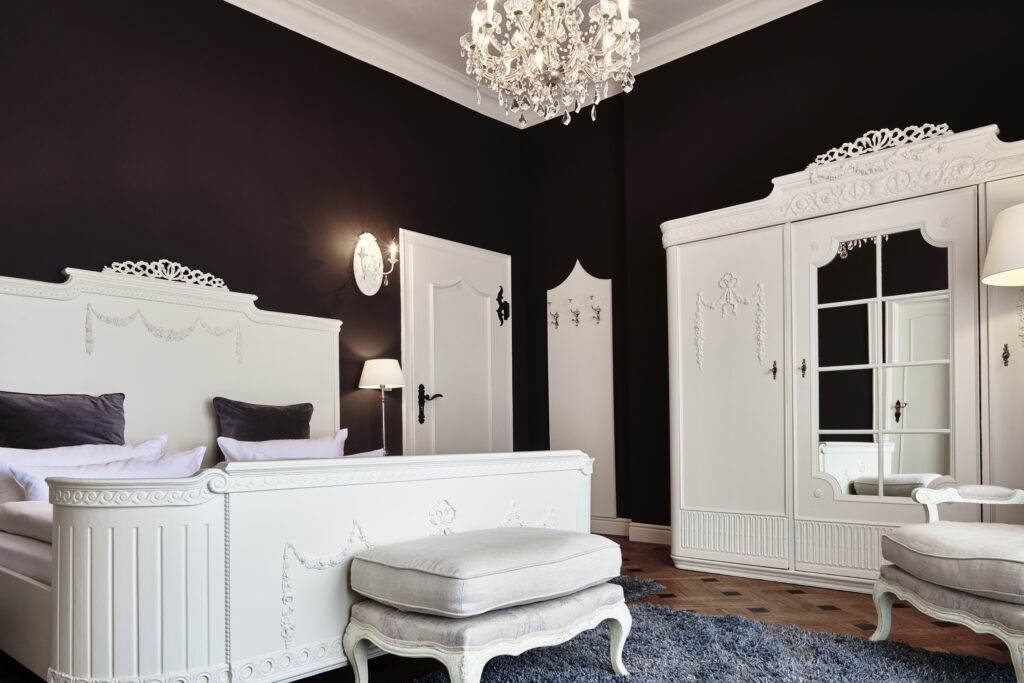
The Traumschloss rooms are renovated piece by piece. The staircases in the Traumschloss are finally being upgraded in 2018/19 – a wonderfully inviting part of the building.
2019 &
2020
A complete new office area comes to life beneath the Landschloss rooms.
Office area
2020
The COVID-19 pandemic also presented great challenges for us. We are thankful and proud to have overcome this time together as a cohesive team.
2021
We used the imposed break during Corona for the renovation of our swimming pool.
Swimming pool in
new splendor
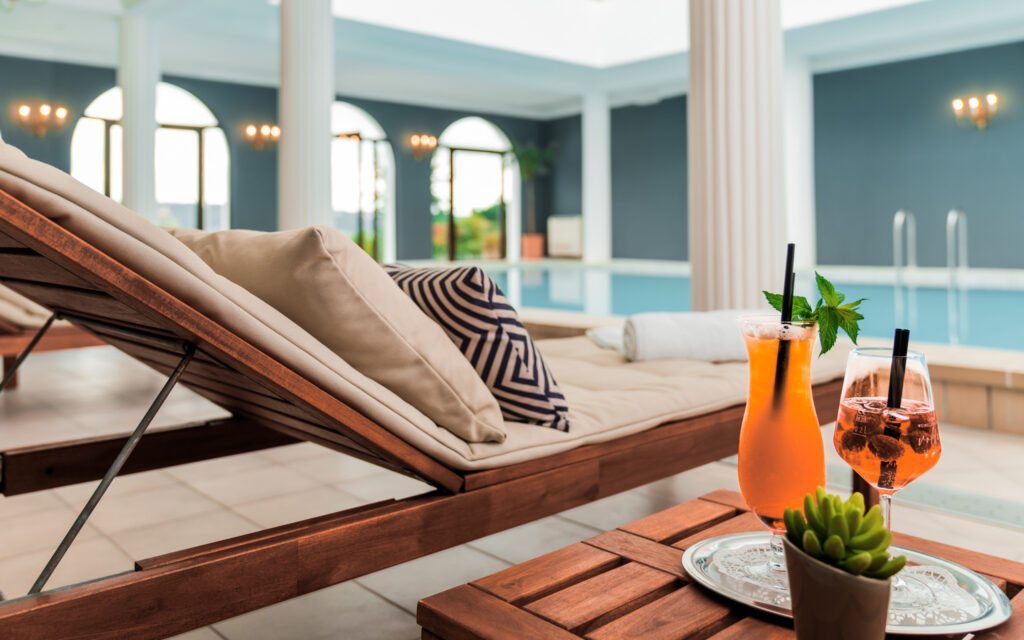
2021
We came back stronger after the hiatus while following all Corona measures.
We are back for you
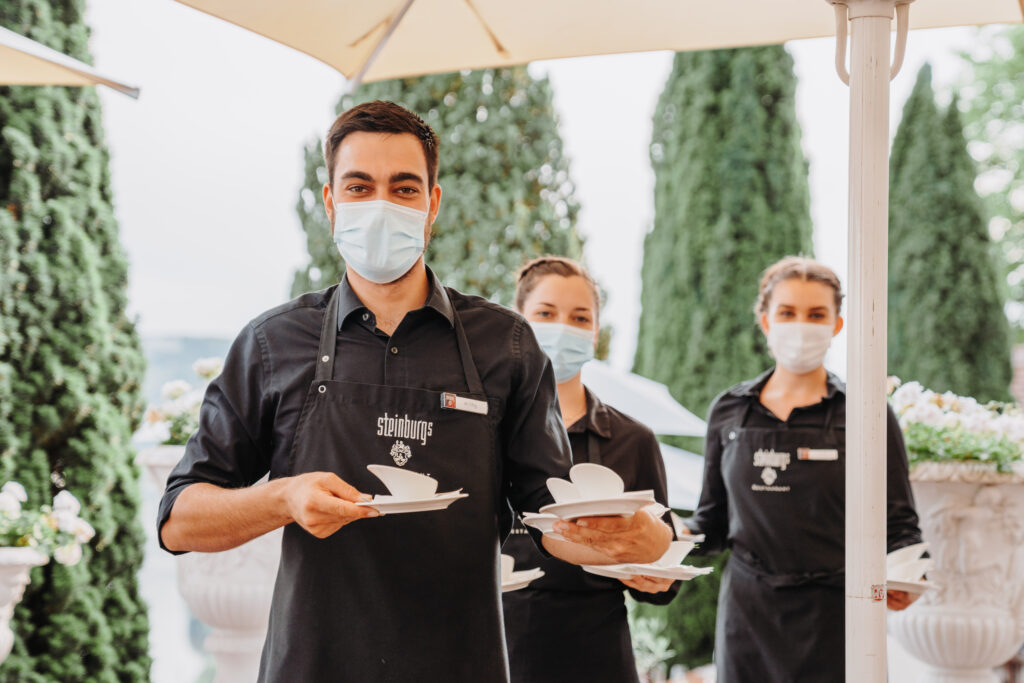
2021 &
2022
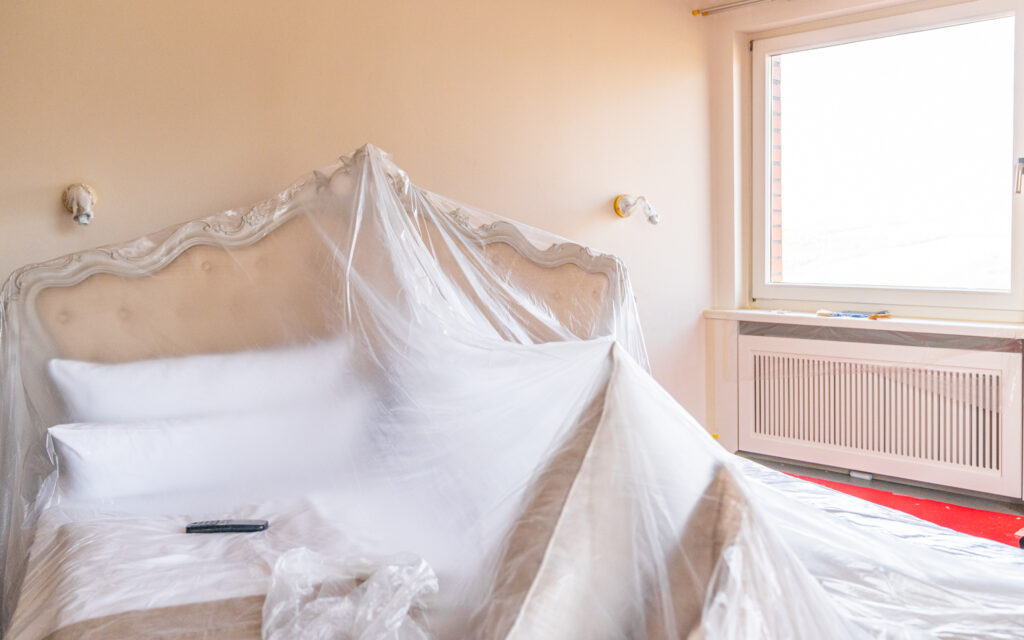
We are continually working on the quality of our establishment and on the right ambiance. The Landschloss rooms, bathrooms and halls are completely renovated.
2023
At year’s end, the new reception area with check-in counter receives guests – with direct access to the parking lot, unique architecture and high-quality realization as the new focal point of our Steinburg.
The Steinburg constantly evolves! Many modernizations, modifications and renovations are always underway. Each room is custom designed and thus becomes its own unusually calm world.
Welcome!
